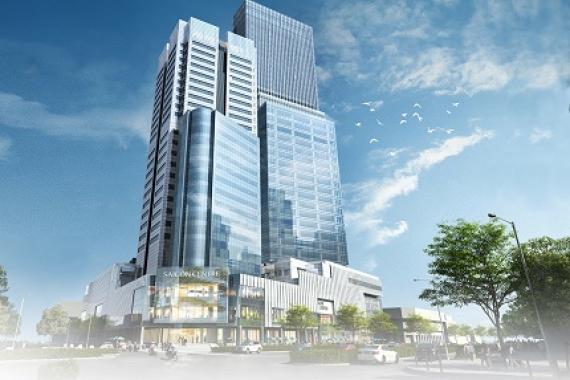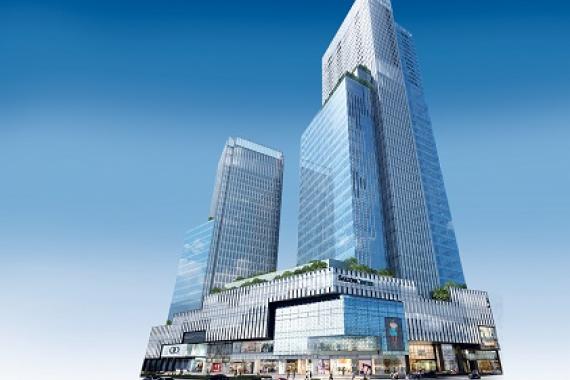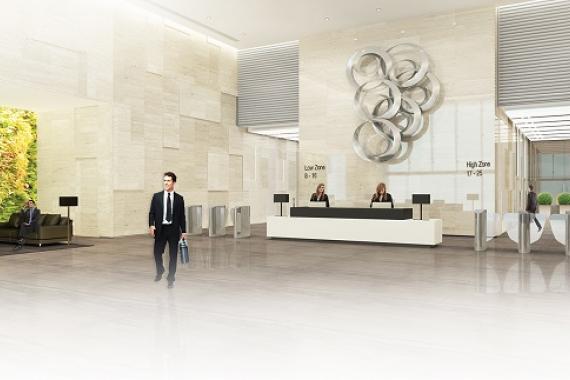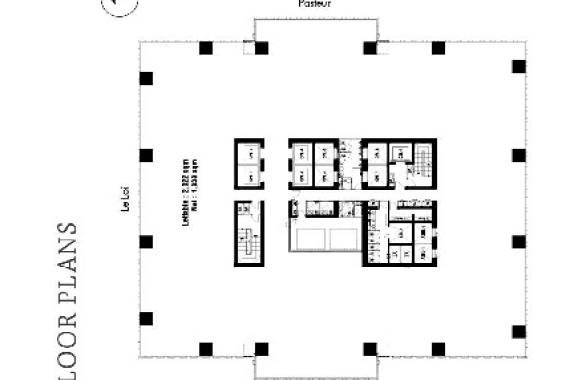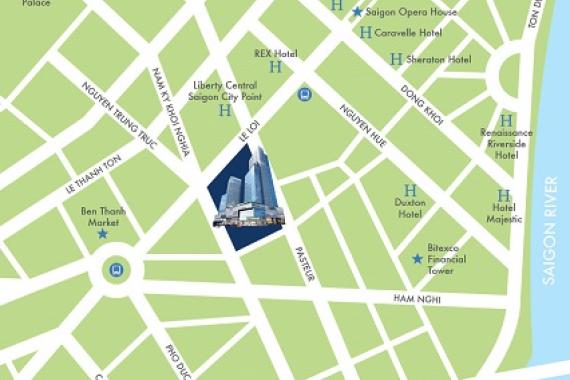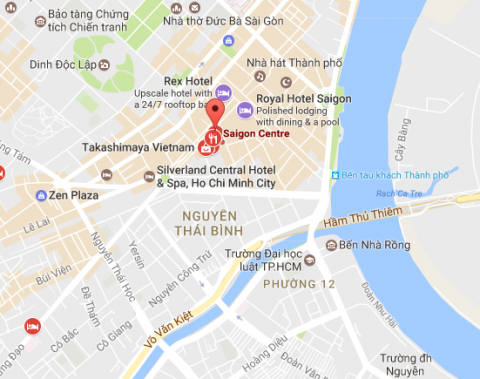DESIGN TO CARE FOR THE ENVIRONMENT
Saigon Centre Tower 2 is fitted with the latest green technology which
includes eco features like energy-efficient air-conditioning plant, lights and
lifts. All water fittings are also retrofitted in accordance to the stringent
performance requirements of Singapore’s Water Efficiency Labelling
Scheme so as to provide tenants with increased energy savings.
GRADE A FEATURES
Incorporating the latest in technological innovation, Saigon Centre Tower 2
features modern security systems, facilities and infrastructure. The high-speed
lifts incorporate a unique PORT system, which groups users
according to access levels, effectively minimising waiting and stopping time.
FLEXIBLE INTERIORS
Discover office interiors like no other. Enjoy the following features:
• Column-free floor plate of 2,000sm/floor
• 2.8-metre floor-to-ceiling height
• Knock-out panels for inter-floor connectivity
• Raised floor
• Double-glazed low-emissivity glass facade
ECO FEATURES
Adopting a proactive approach towards environmental management, Saigon Centre Tower 2 is built to
the internationally-recognised Green Mark Gold standards set by the Building and Construction Authority of Singapore.
Saigon Centre Tower 2 also boasts extensive greenery, from its unique roof garden to a green educational
corner to foster the sharing of sustainability practices among tenants.
To encourage tenants to go green and reduce their carbon footprint, bicycle parking lots
are also provided within the building.
SPECIFICATIONS
Gross floor area: Approximately 44,000 sqm
Office floors level : 18 floors
Low zone - 9 floors
High zone - 9 floors
Typical floor area: Approximately 2,022 sqm
Clear ceiling height: 2.8sqm.
Raised floor: 150mm depth
Floor loading: Heavy zone: 5kN/sqm
Standard zone: 2.5kN/sqm
Inter-floor accessibility: Provision of knock-out openings for inter-floor connectivity
Office lighting: Lux level: 300 – 500
Curtain wall: Double-glazed low-emissivity glass façade
Toilets: Separate male and female common/executive toilets, handicap toilet.
Pantry: Common pantry on every office floor
Wet pantry provision for selected units
Lifts: 11 lifts with 4 passenger lifts each zone, 2 carpark lifts and 1cargo lift
Air-conditioning: Chilled water AHU system complete with ducting, VAV fan powered units and air grills - Auto-tube cleaning system is provided for chilled water system - AC ledge provision for tenants to install condensing units at selected area
Fire protection: Fully equipped fire alarm system with sprinkler and smoke detectors
Security system: 24/7 CCTV monitoring and card access control
Power supply: 3-phase, 85W/sqm
Standby generator: 100% back-up
Green building accreditation: By the Building and Construction Authority of Singapore
