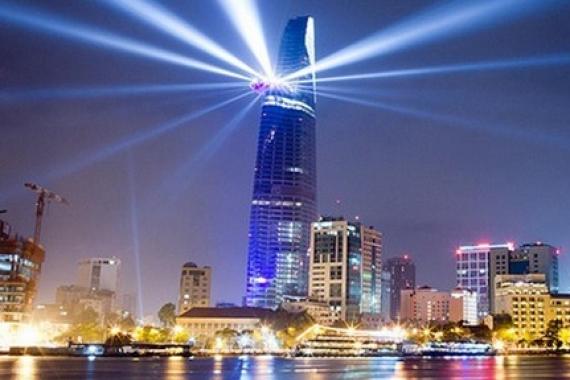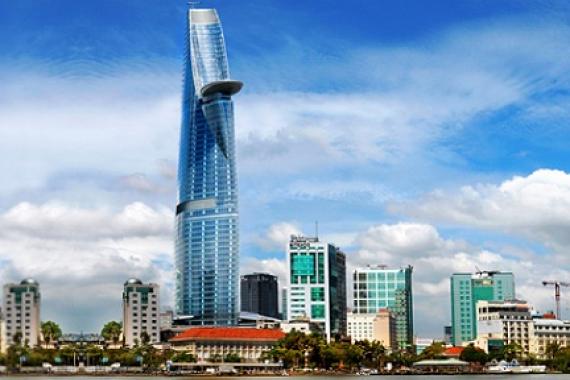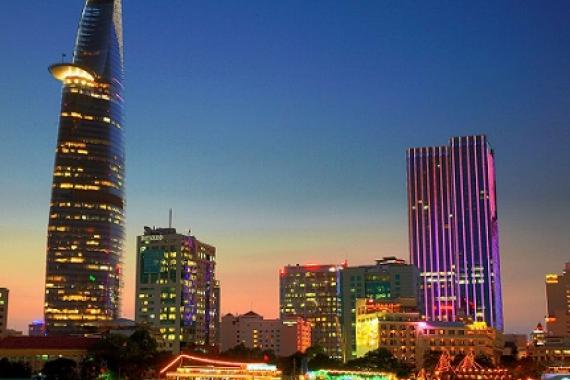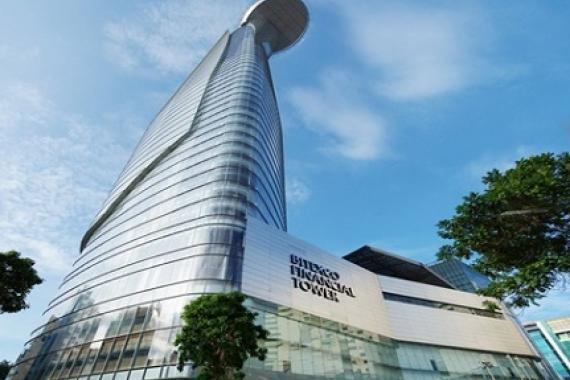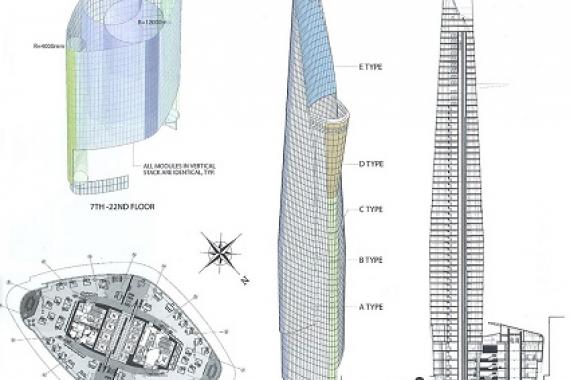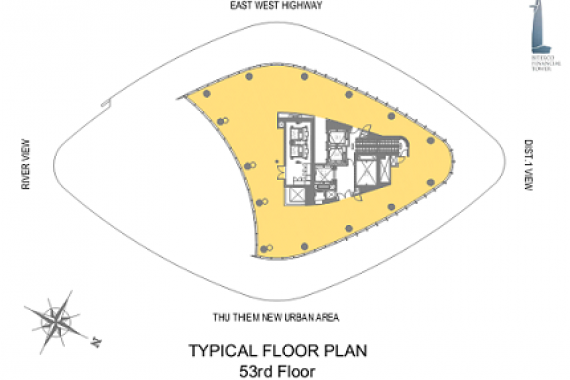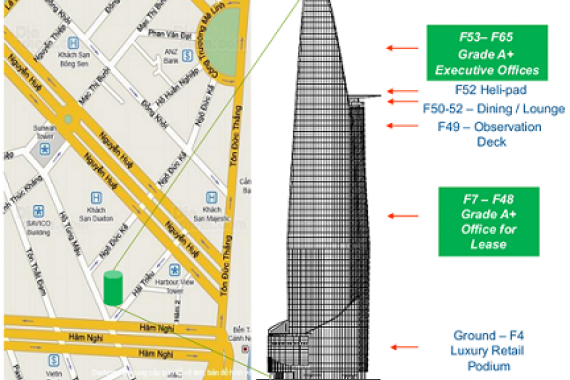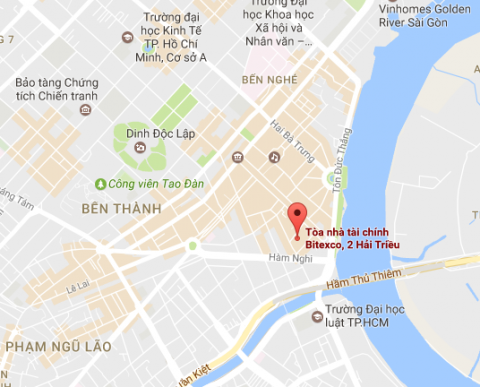The Bitexco Financial Tower, located in the heart of Ho Chi Minh City’s business and entertainment district, is the most exciting commercial property development undertaken in Vietnam to date.
This 262-meter skyscraper is meant to characterize the beauty and growth of the Ho Chi Minh City, offering more than 37,000 sqm of grade A office space. The building is highly occupied by finance organizations, banking, and multi-national corporations. Listed as one of the world’s top 25 iconic skyscrapers by CNN in 2013, an unmistakably world-class presence, a completed mixed use tower right at Central Business District, Bitexco Financial Tower is a desired working place to allocate office for tenants.
The Bitexco Financial Tower is a mixed use project which includes Office space and Retail space. The tower has more than 37,000 square meters of office space, from 7th to 65th floors, and the six-storey retail podium Icon68 with around 10,000 square metres. Around 464 square meters of space is available for a casual dining restaurant on level 50 and around 568 square meters of space is used for a fine dining restaurant on level 51, as well as 300 square meters on level 52 for a VIP & Bar Lounge.
PREMIUM GRADE A OFFICES
FITTINGS
Complete shell units with acoustic fiber board, high ceilings, Trane air-conditioning, NPFA standard fire system and unique light diffusers for ambient lighting.
DOUBLE-DECK ELEVATORS
The third in the world to have innovative double-decker elevators with a personalised destination dispatch system, capable of reaching 7 meters per second, currently the third fastest in the world, fastest in South East Asia.
SAFETY
Complying with American fire safety standards, NPFA, the most widely adopted fire safety standards for modern skyscrapers, the Tower is built with sprinklers, pressurised stairwells and an automatic fire evacuation program. Regular Fire Drills and Fire Training are carried out.
SECURITY
The most stringent security standards are met with a Card Access Control System (Siemens-Sipass) located at the Ground Floor Atrium Lobby. 391 CCTV cameras are all monitored 24/07 from the building management systems central control room.
OTHER FACILITIES
The Building has convenient and secure basement parking for both cars and motorbikes. There is a food court directly connected from the office lifts, together with Ground Floor F&B and exclusive F&B at levels 50-52. There are also a variety of shops, Saigon SkyDeck and a 7 screen multiplex cinema, all within the building.
100% backup power with 5 Generators (Trane & Cummins brand) • Building serviced by 3 power sources (2 municipal and generator system) • Automated fire evacuation system connected to centralized building management systems control room • Fire Sprinkler system throughout, pressurized stairwells and Siemens addressable combined photoelectric smoke and heat detectors meeting NFPA standards
